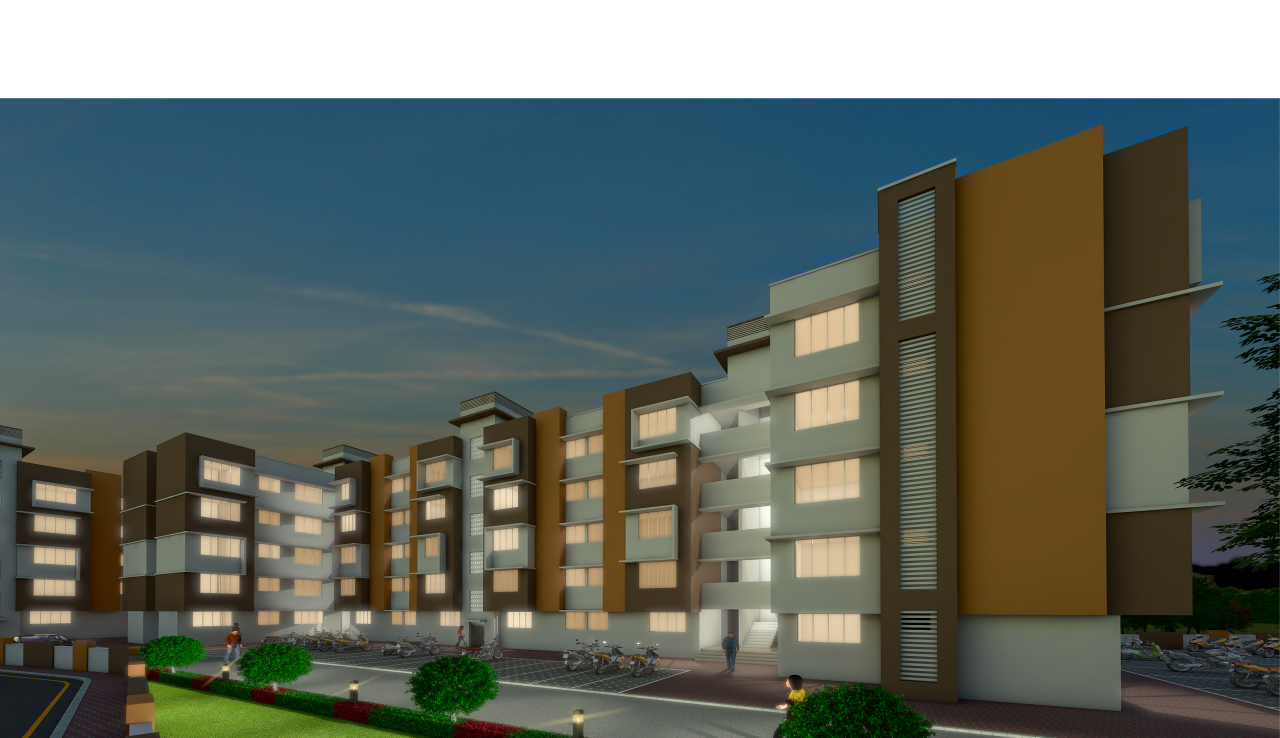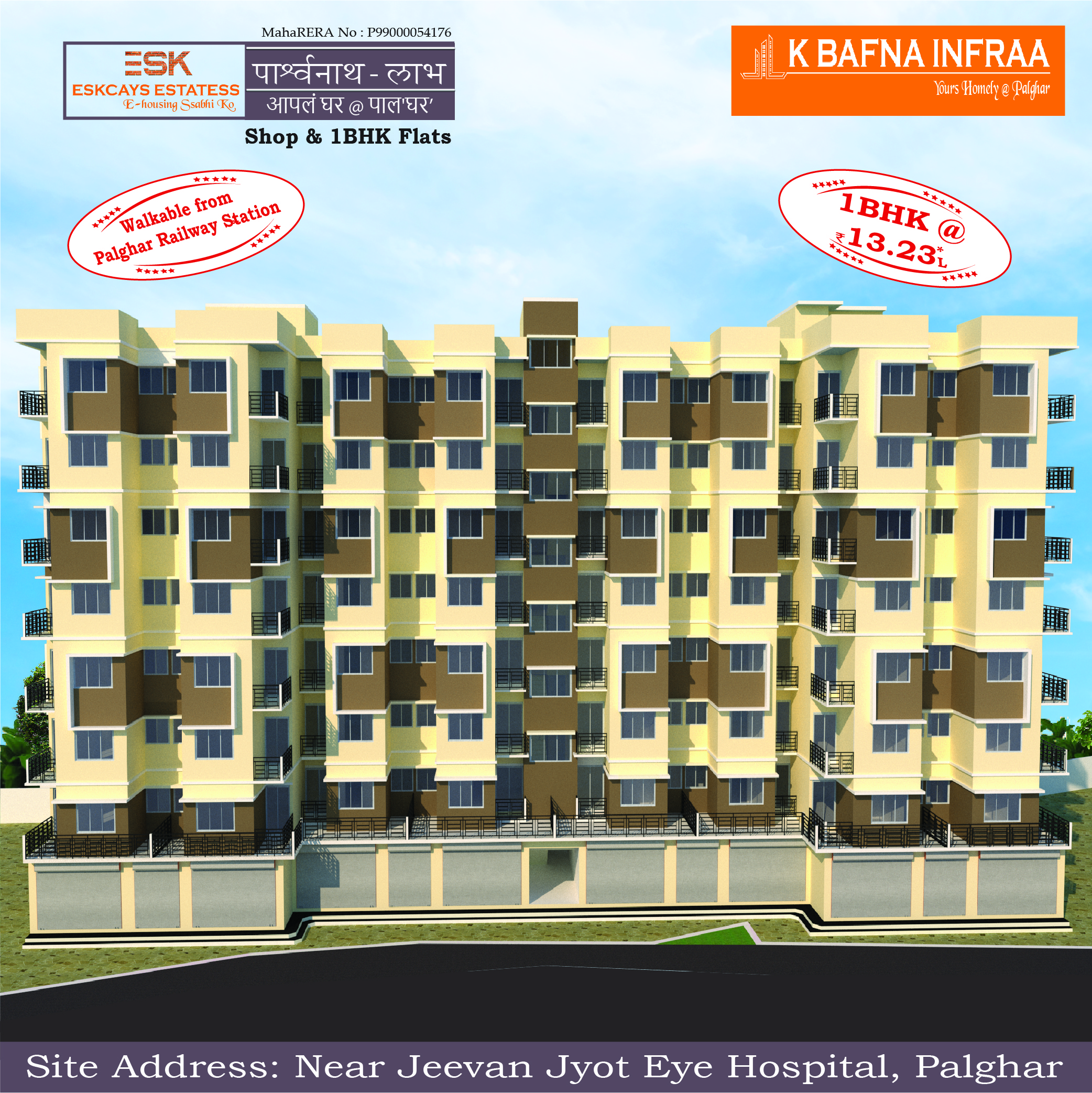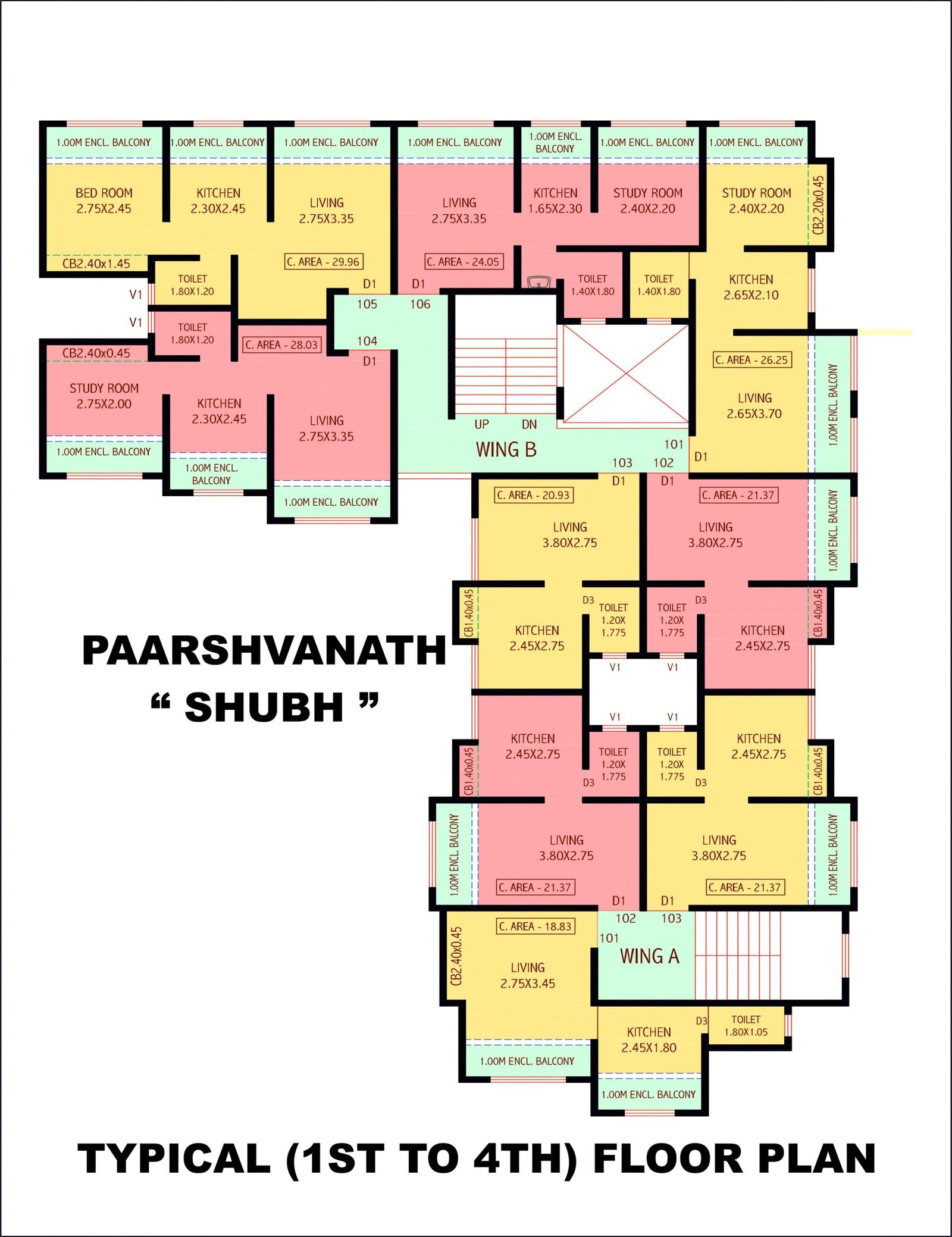Hit enter to search or ESC to close



Previous
Next


Previous
Next
SITE LOCATION
Gaothan Pardi No.-11, Veoor Road, Nr. Mahavir nagar, B/h Jeevan Jyot Eye Hospital, Palghar (E)
GENERAL SPECIFICATIONS AND AMENITIES
- RCC Frame structure with 6″ & 4″ brick masonry walls.
- Double coat sand faced plaster for external surface , & neeru finish plaster for internal surface.
- Door frames in sal wood, shutters in block board (flush door), main door with decorative PVC sheet & necessary hardware.
- Toilet door frames in stone & shutters in decorative PVC panels.
- Windows in 3/4″ aluminum sliding with powder coating, 4mm clear glass and marble frame.
- Flooring in good quality vitrified tiles.
- Toilet floor in good quality ceramic tiles, dado for we in glazed tiles up to 6’6″, for bath and toilets colored glazed tiles up to 6’6″ Granite kitchen platform with SS sink.
- Concealed type plumbing with necessary number of taps.
- Provision for fresh water line in kitchen.
- Sanitary fitting & fixtures – one tap each shall be provided in W.C., kitchen and wash basin, hot and cold water tap and shower shall be provided in bath and toilet.
- All flats shall be provided with PVC board with piano type switches.
- Copper wiring shall be ISI marked and 24 provided with casing capping type fitting. Adequate point shall be provided in each flat. • Compound wall in brick masonry on sides.
- The staircase shall be provided with marble steps and one side R.C.0 pardi / railing.
- The flooring for terrace shall be of china mosaic laid on brickbat coba.
- The building shall have distemper from inside and “apex” or similar paint of suitable shades from outside.
